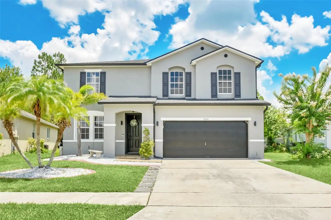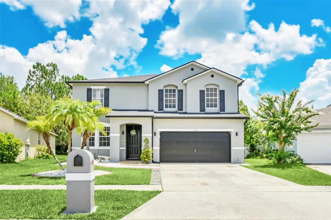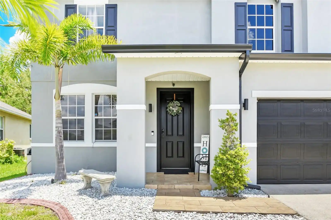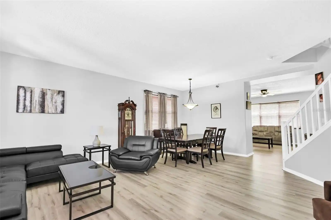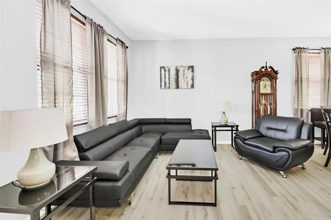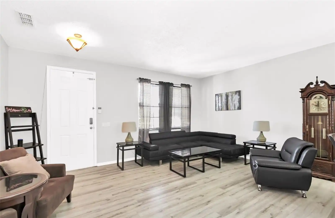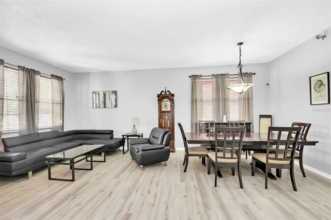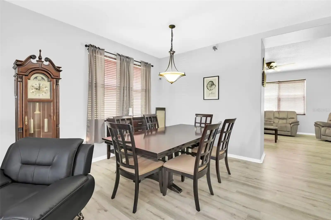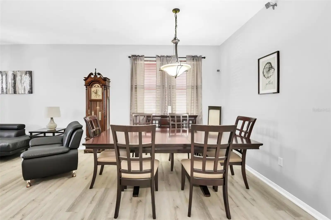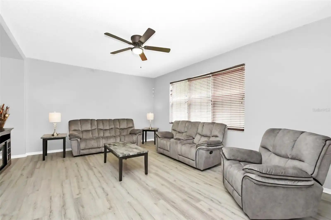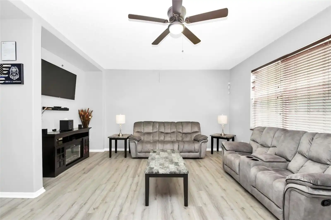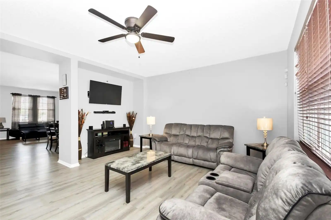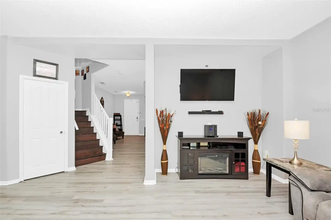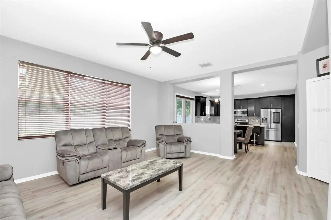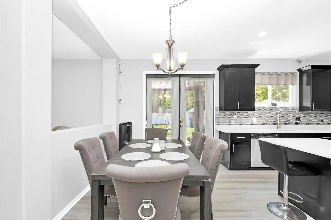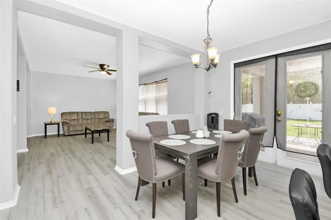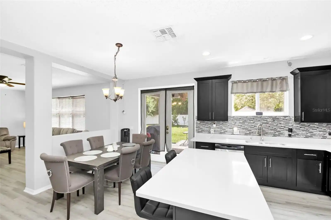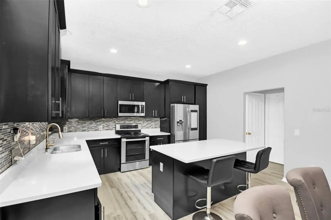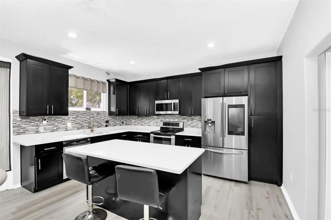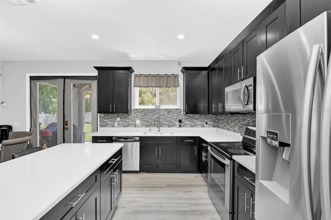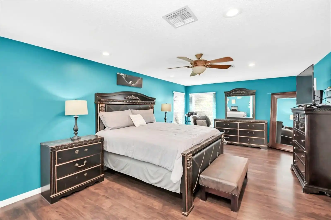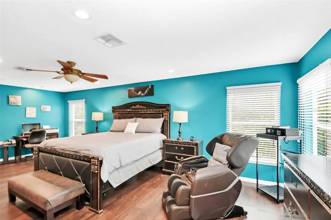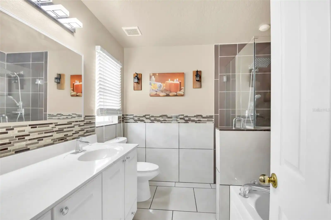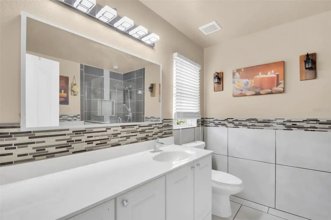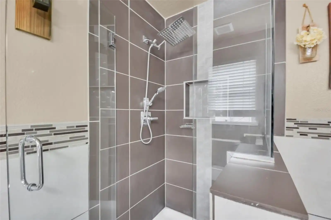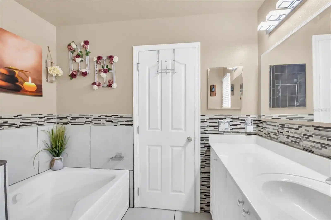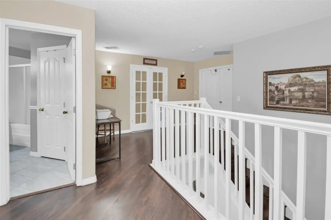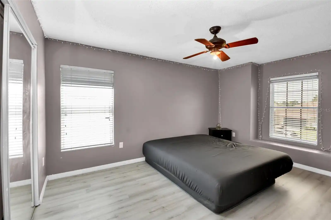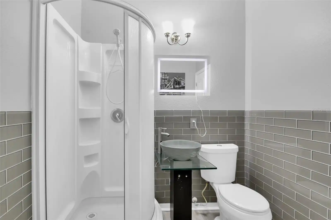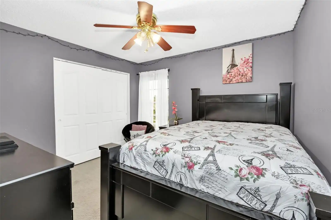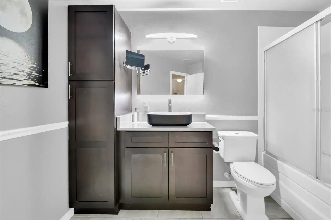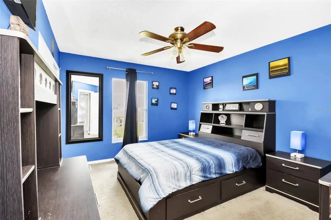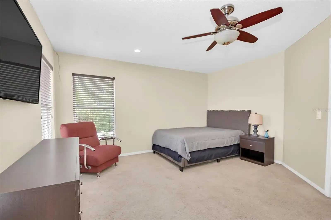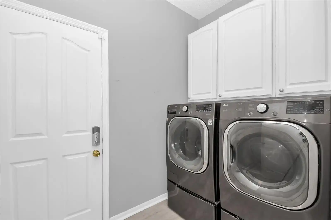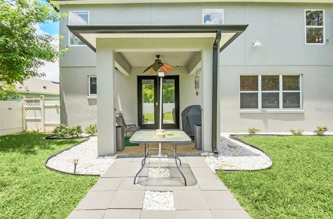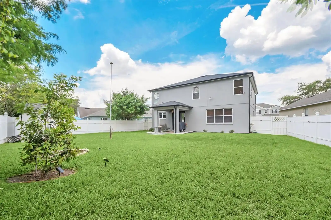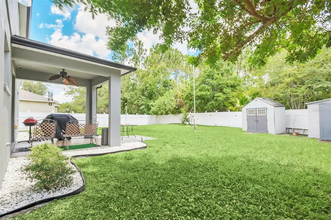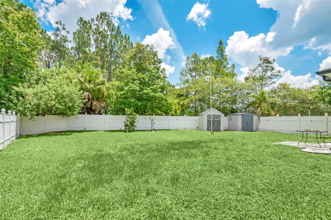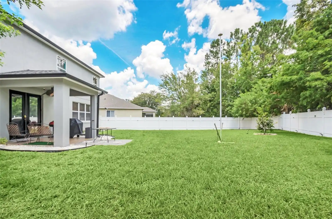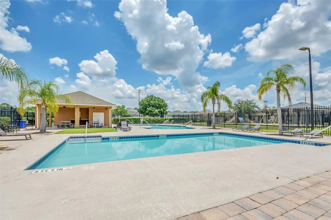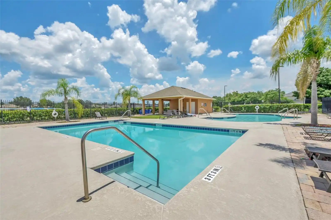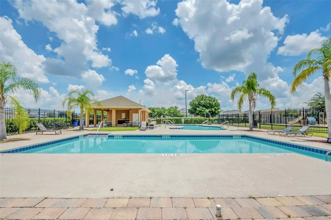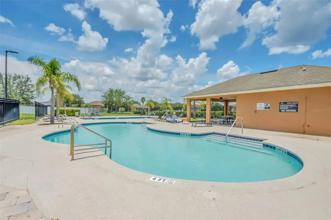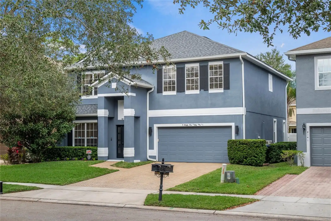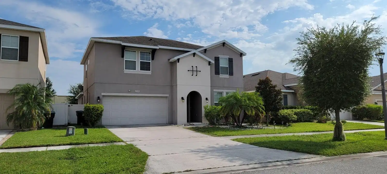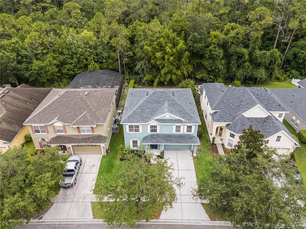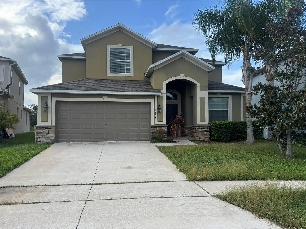Menu
- HOME
- WINDERMERE
- Search All Windermere Communities
- Windermere Schools
- Windermere New Construction Homes
- Windermere Homes to $500,000
- Windermere Homes $500k to $1m
- Windermere Homes $1m Plus
- Windermere Town Homes to $250k
- Windermere Town Homes 250K+
- Windermere Lakefront to $500k
- Windermere Lakefront $500k to $1m
- Windermere Lakfront $1m+
- Windermere Vacant land
- Windermere Property Management
- Windermere Homes For Rent
- WINTER GARDEN
- Search All Winter Garden Communities
- Winter Garden New Construction Homes
- Winter Garden Homes To $500k
- Winter Garden Homes $500k to $1m
- Winter Garden Homes $1m Plus
- Winter Garden Town Homes to $250k
- Winter Garden Town Homes over $250k
- Winter Garden Lakefront To $500k
- Winter Garden Lakefront $500k T0 $1m
- Winter Garden Lakferont Over $1m
- Winter Garden Vacant land
- Winter Garden Schools
- Winter Garden Property Management
- Winter Garden Homes For Rent
- DR PHILLIPS
- Search All Dr Phillips Communities
- Dr Phillips New Construction Homes
- Dr Phillips Homes to $500,000
- Dr Phillips Homes to $500,000 to $1m
- Dr Phillips Homes $1m Plus
- Dr Phillips Town Homes to $250,000
- Dr Phillips Town Homes Over $250,000
- Dr Phillips LakeFront To $500,000
- Dr Phillips Lakefront $500,000 to $1m
- Dr Phillips Lakefront Over $1m
- Dr Phillips Vacant Land
- Dr Phillips Schools
- Dr Phillips Property Management
- Dr Phillips Homes For Rent
- HORIZONS WEST
- Search All Horizons West Communities
- Horizons West New Construction Homes
- Horzons West to $500,000
- Horizons West $500,000 to $1m
- Horizons West $1m Plus
- Horizons west Town Homes to $250,000
- Horizons West Town Homes Over $250,000
- Horizons West Lakefront to $500,000
- Horizons West Lakefront $500,000 to $1m
- Horizons West Lakefront Over $1m
- Horizons West Schools
- Horizons West Property Management
- Horizons West Homes For Rent
- RENTAL HOMES
- SPECIALIST
- HELP
- CONTACT US

